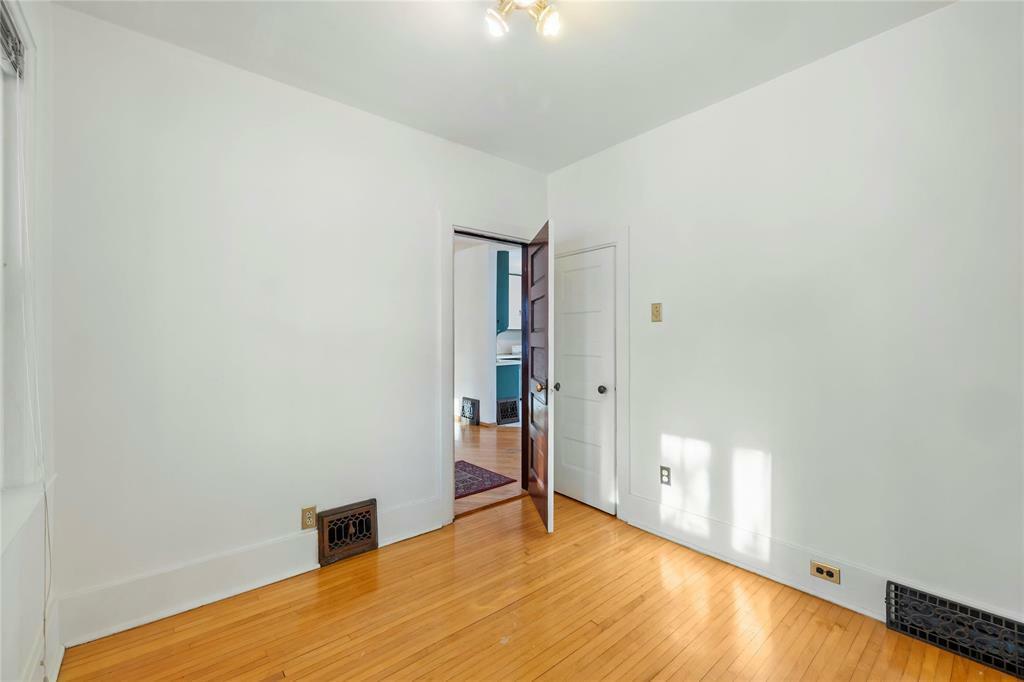


 CREA - C21 Brokers / Century 21 Bachman & Associates / Chris Unruh / CENTURY 21 Bachman & Associates / David Unruh
CREA - C21 Brokers / Century 21 Bachman & Associates / Chris Unruh / CENTURY 21 Bachman & Associates / David Unruh 49 Carmen Avenue Winnipeg, MB R2L 0E4
202428254
Single-Family Home
1923
Bungalow
Winnipeg
Listed By
David Unruh, CENTURY 21 Bachman & Associates
CREA - C21 Brokers
Dernière vérification Dec 27 2024 à 6:20 PM CST
- Salle de bains: 1
- Stove
- Refrigerator
- No Pet Home
- No Smoking Home
- Paved Lane
- Cheminée: Total: 1
- Cheminée: Glass Door
- Cheminée: Wood
- Natural Gas
- High-Efficiency Furnace
- Forced Air
- Central Air Conditioning
- Wood
- Vinyl
- Sewer: Municipal Sewage System
- Total: 2
- Parking Pad
- 576 pi. ca.



Description